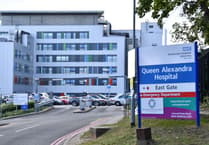Eight years ago the beautiful St Peter’s Church in Ropley was devastated by fire.
Now, thanks to the generosity and hard work of many people, it will reopen over the August bank holiday weekend.
Many residents will remember the horrific sight of St Peter’s burning and the church hopes they will take up the invitation to see it reborn.
John Alexander designed a remarkable building and contractor Reside Construction plus many talented artisans made that vision a reality.
They preserved everything possible of the old and enhanced the building to create a space that can be used by generations to come.
The people of Ropley and supporters from near and far have been determined to put the church back into the heart of the village.
Together they have created a place where all are welcome, where young and old alike can flourish, and where they will soon be gathering to celebrate this remarkable achievement.
Everyone is invited to the opening celebrations, or to visit in the week that follows when they will be warmly welcomed by church volunteers between 9am and 5pm.
The opening ceremony will take place at 6.30pm on Friday, August 26, and will be followed by a drinks party.
On Saturday, August 27, there will be an open day between 10am and 4pm, featuring children’s activities, tea and cake.
St Peter’s will resume its traditional function on Sunday, August 28, when the opening service is held at 10.30am.
On bank holiday Monday, August 29, the church will be open from 10am to 4pm, with refreshments available, for visitors to enjoy the space.
And on Sunday, September 4, at 4pm, there will be an all age celebration service to welcome children and teenagers into the new building.
Everyone is welcome to all these events and services but the church would like to know in advance how many people are likely to attend the opening ceremony to help it plan catering. Email [email protected] or call 01962 773075.
St Peter’s is fundraising to finish and furnish the church. To donate visit stpetersropley.org
The original church had an 11th-century Norman nave with 12th-century transepts, a 13th-century chancel with south chapel, a 14th-century bell tower, a south porch built around 1700, a north chapel of 1846, a north aisle of 1896 and an exterior mainly from 1896.





Comments
This article has no comments yet. Be the first to leave a comment.