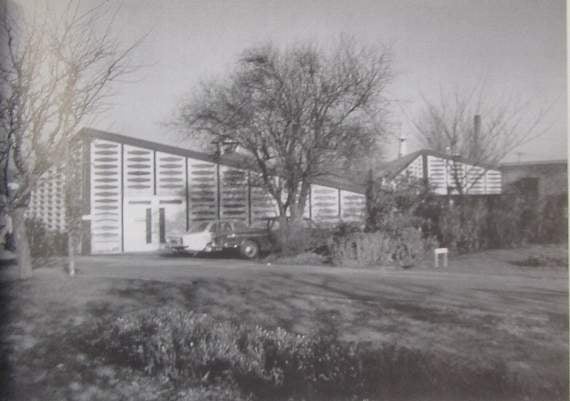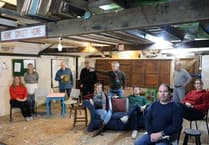REGULAR readers of the Nostalgia feature may remember seeing this photograph of the former Calibrated Papers factory in Petersfield in the Post of September 20, 2017.
The article was prompted by an e-mail from Philip Gardner, who lives in Virginia Beach, Virginia, in the United States, but whose father’s firm, Gardner and Company, of Whitehill, built the factory in Swan Street.
He is researching his family’s history and is hoping Post readers can help fill in the gaps in his knowledge about his father’s work.
Philip writes: “My recollection of the roof of this facility is that it was only the second of its type and size to be constructed in England. The first being a year or so earlier for the Wilton Carpet factory in Wiltshire.
“This Calibrated Papers facility had a roof that was particularly complicated in that it combined several hyperbolic parabaloid roof elements to achieve the whole.
“Added to this complexity, dad had left school at the age of 14, like so many others during the earliest part of the 20th century and before.
“Fortunately, he was a carpenter by trade and had a love for geometry and trigonometry, both essential requirements. I clearly recall the model he made so that he could initially ‘get his head around’ the complexity.
“It comprised four half-inch square wood battens each about two feet long, set in the shape of a rhombus, with two corners high and the opposing corners low.
“Next he inserted small panel pins at about half-inch centres along the top surface of each batten followed by connecting opposing pins with thread to create the flowing plane of the roof.
“It sounds primitive and frankly it was, but some years later I remember the structural engineer commenting after the dedication of a church outside Oxford on dad’s creativity in producing this simple model to illustrate the complex principle.
“The walls were also most unusual. Reading through a two-page special spread in the London Times about Spicer’s Papers, the holding company, I understand the architect had designed the walls to have some 2,000 windows. I can’t speak on the quantity, but I do remember that dad had purchased a large Army surplus building (hut) and set it up adjacent to the new building to use as a manufacturing plant.
“These concrete window frames were manufactured by casting concrete in custom-made moulds – made in dad’s joinery shop in Whitehill. The moulds were set on special vibrating tables, the concrete poured, then the tables were switched on so that the concrete was compacted and all extraneous air removed.
“The next morning the window frames were removed from the moulds and the process repeated many times over. I am very proud of what my father managed to achieve, especially having left school at such an early age.”




